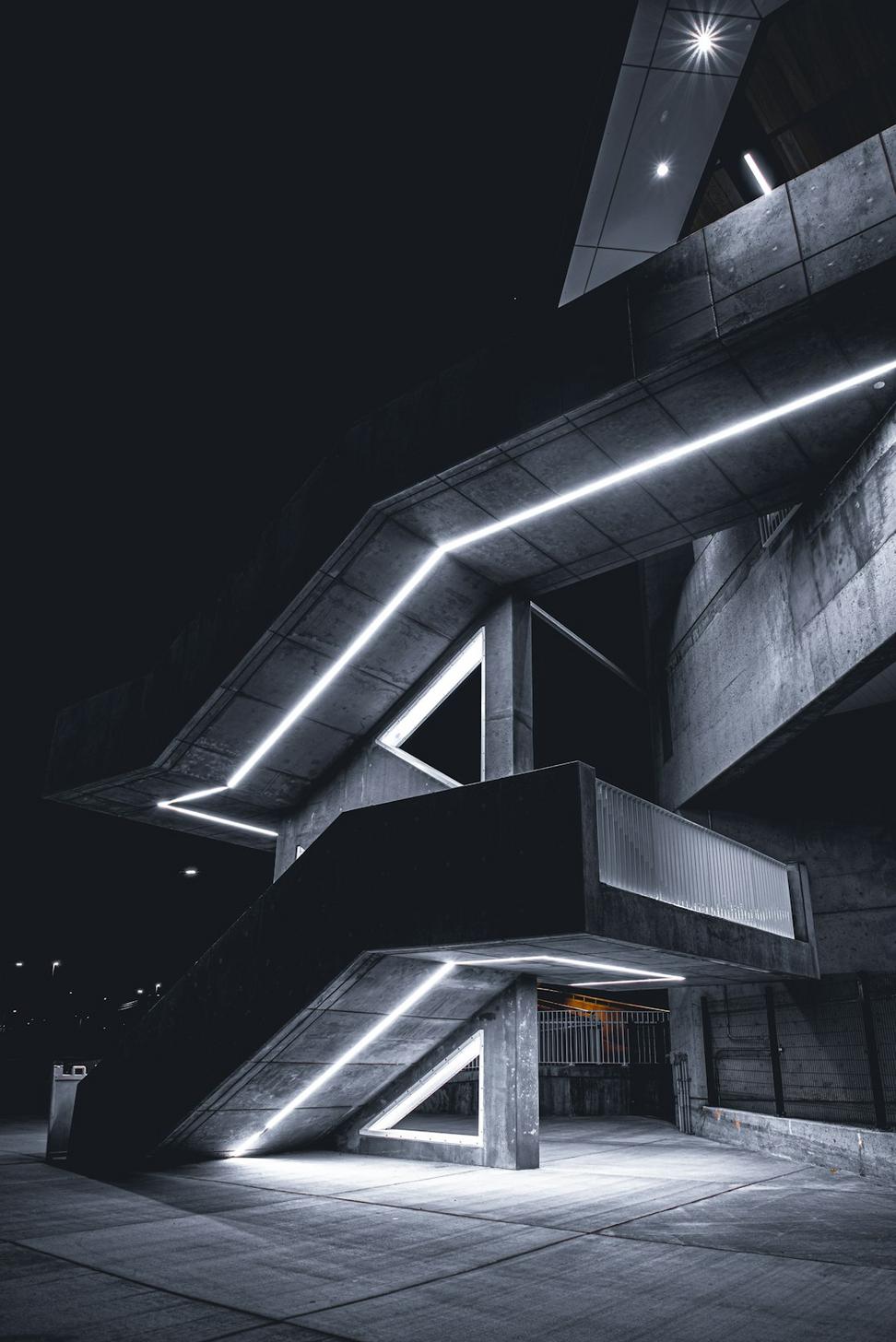
Where We're Headed
Transcending boundaries through visionary architectural domains
Look, we've been doing this for years now, and if there's one thing I've learned - it's that buildings aren't just structures. They're experiences waiting to happen. Every project we've touched has taught us something different about how people actually live in spaces, not just occupy them.
When we started out, we were all about following the rules, hitting the metrics, making everything "perfect" by conventional standards. But somewhere along the way, we realized that the spaces people remember aren't the ones that check all the boxes - they're the ones that made them feel something unexpected. That's where the ethereal part comes in, y'know? It's not some fancy buzzword for us. It's about creating moments where light hits just right, where a ceiling opens up and you suddenly breathe differently.
Not a roadmap really, more like milestones we've hit and directions we're exploring
Those early years were rough, not gonna lie. We took on projects that didn't align, said yes to everything, tried to please everyone. But through that mess, we started noticing patterns in what actually excited us - the interplay between natural light and shadow, how negative space could tell stories, the way materials could evoke emotions without being loud about it.
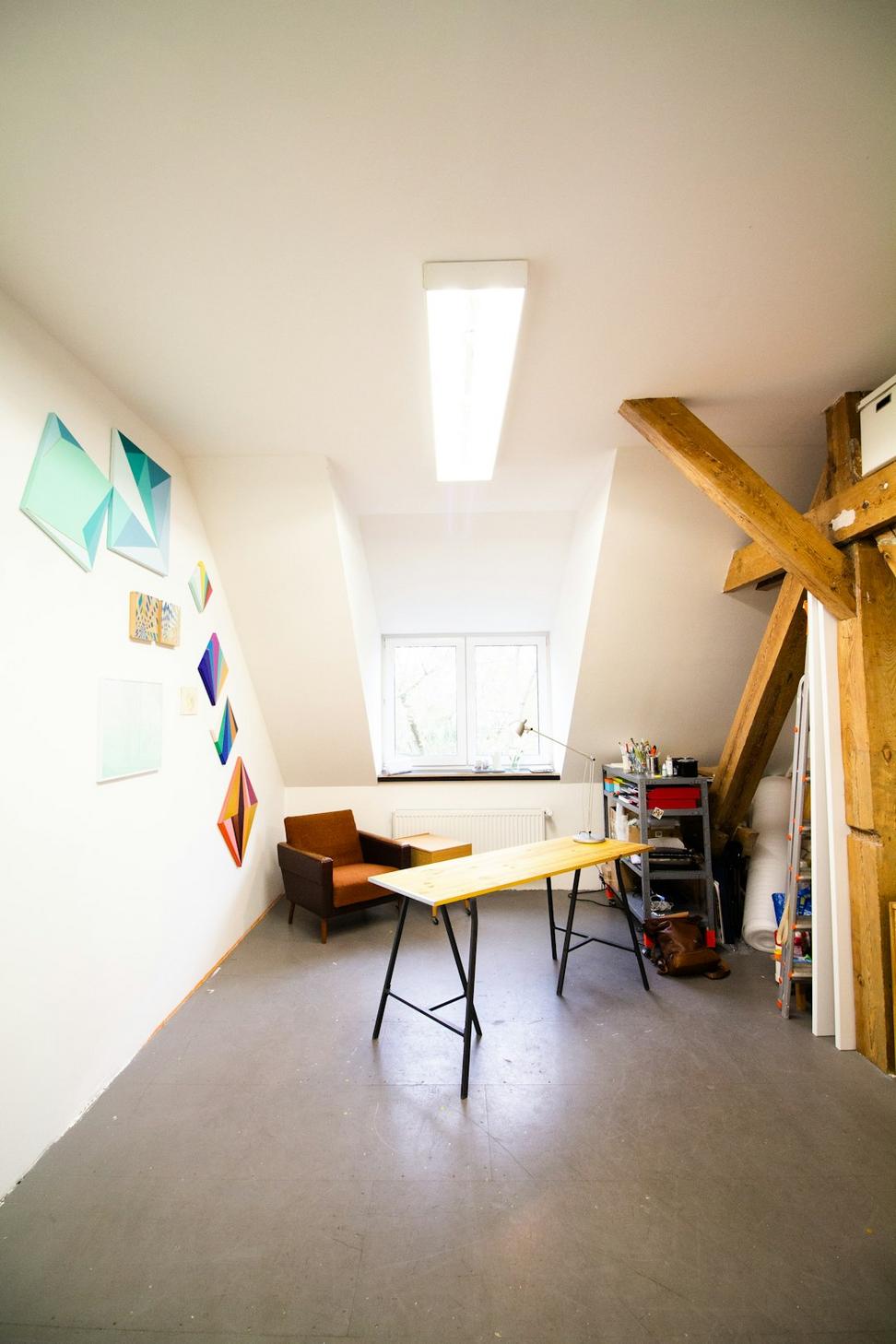
Climate stuff wasn't just news anymore - it was staring us in the face with every material choice. We dove deep into passive design, started really questioning whether we needed all those fancy systems or if buildings could just work with nature instead of against it. Some clients thought we'd gone too far, others finally got it. The ones who got it became our best collaborators.
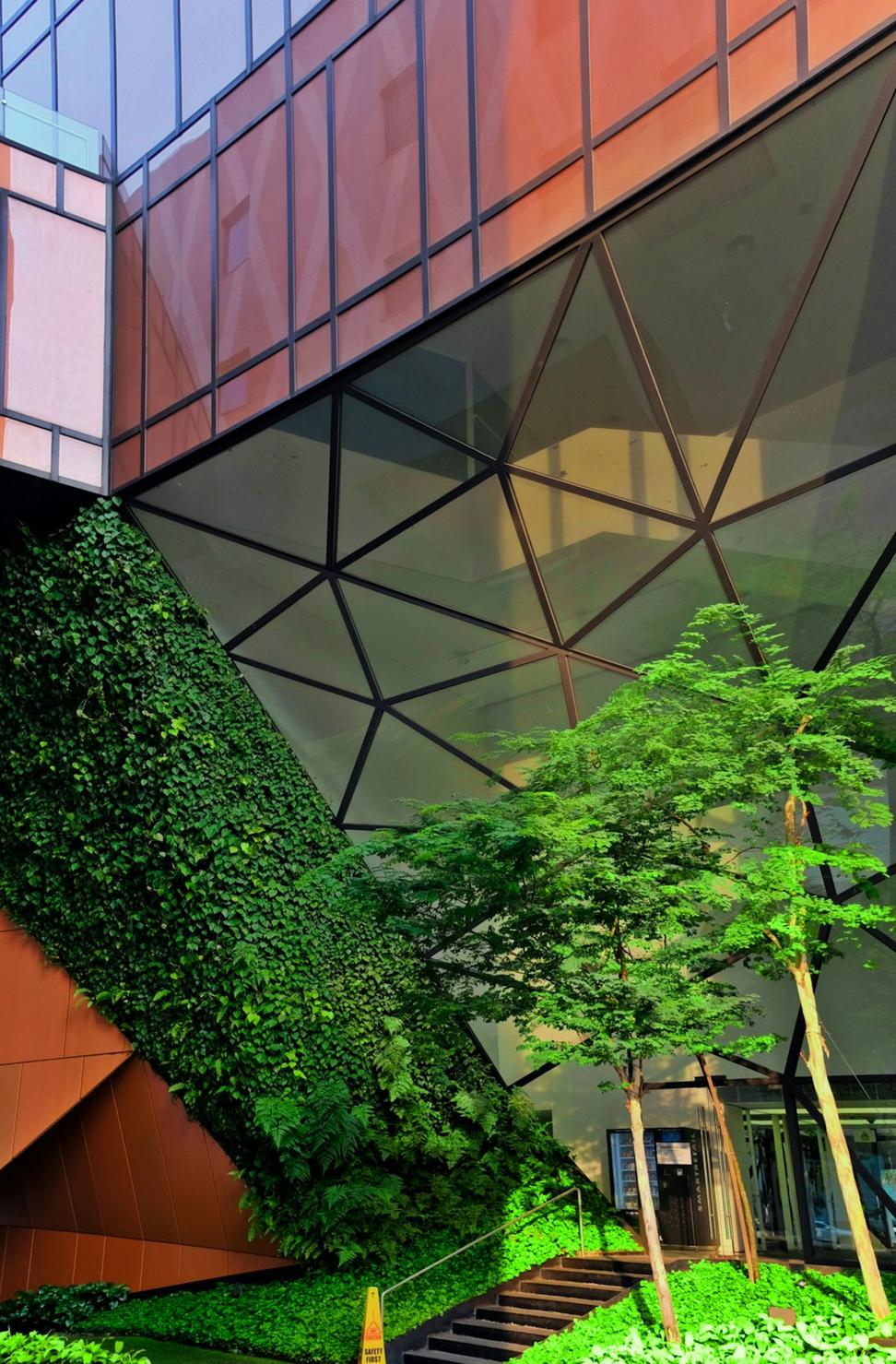
This is where things got interesting. We stopped thinking about rooms and started thinking about domains - zones of experience that blur boundaries. A kitchen that flows into a garden that becomes a workspace. Commercial spaces that feel residential. Public areas that offer intimacy. It's messy sometimes, doesn't always work perfectly, but when it clicks? Man, that's why we do this.
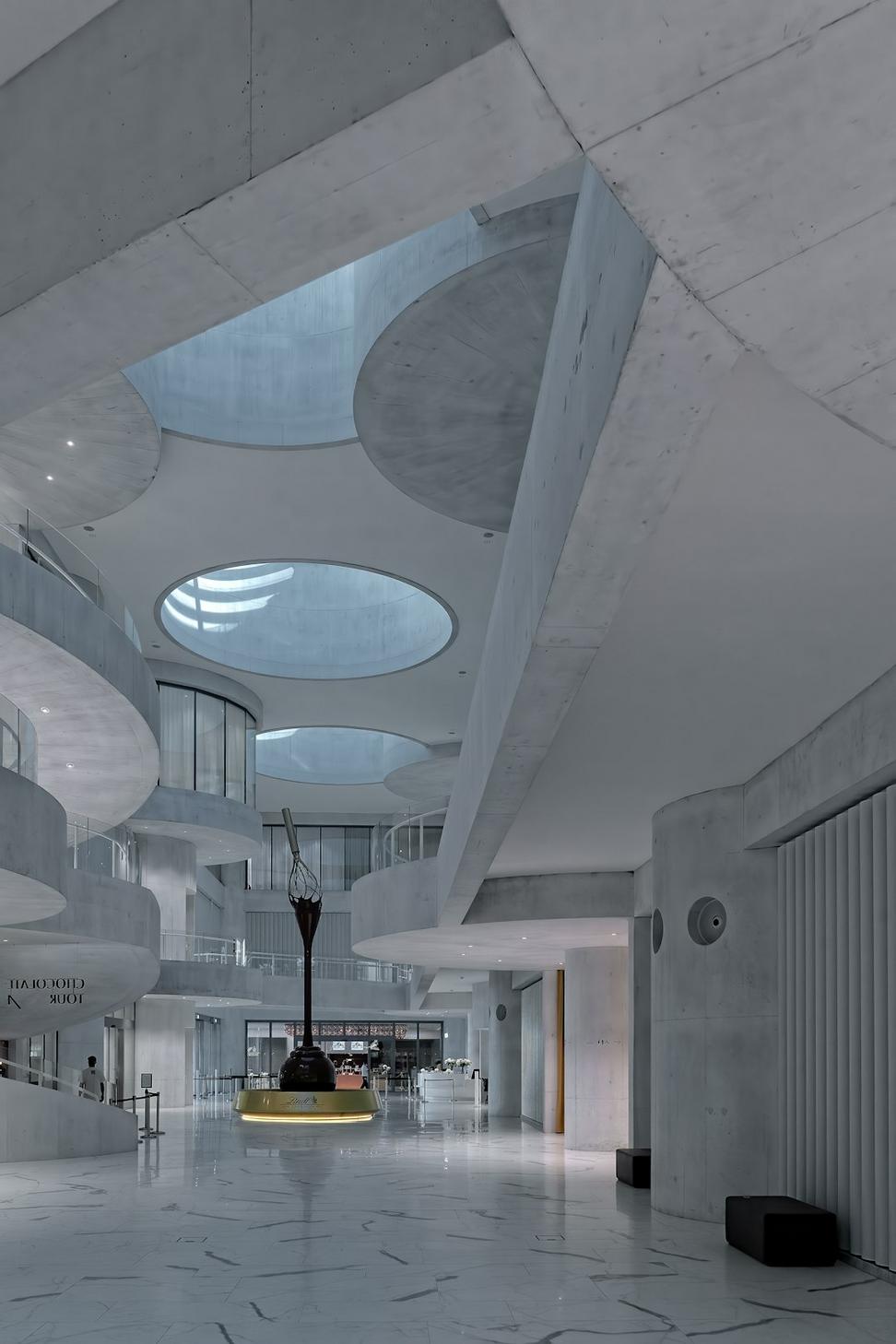
We're not claiming to have all the answers, but we're curious about adaptive architecture - buildings that change as needs change, materials that regenerate, spaces that respond to moods and seasons. Sounds a bit sci-fi, maybe, but thirty years ago so did smart homes. We're just trying to stay open to possibilities while keeping our feet on the ground.
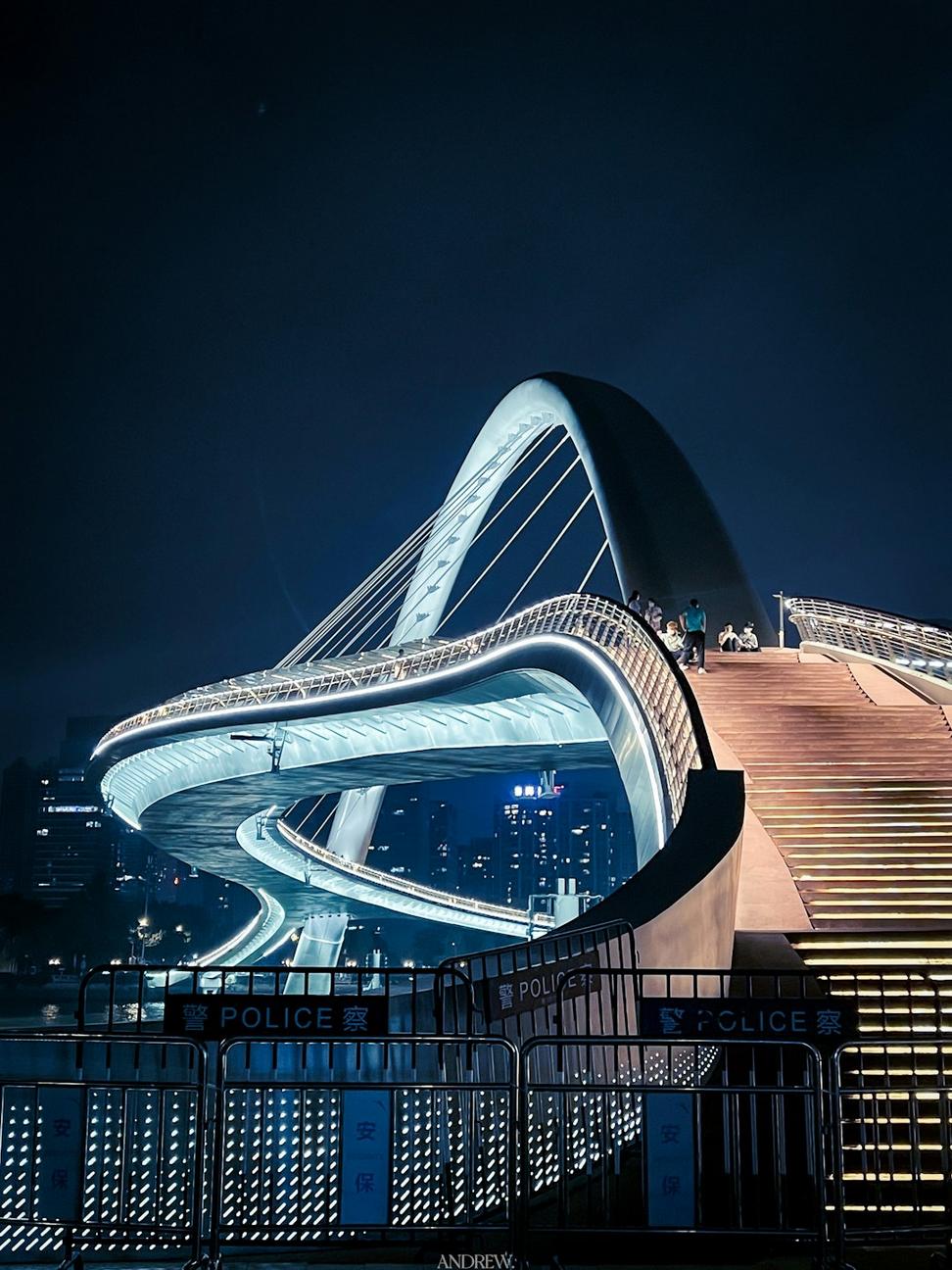
We used to come in with grand ideas and try to force them onto sites. Now? We spend way more time just being in a place - watching how the sun moves, where the wind comes from, what the neighbors are doing. The site talks if you listen long enough. Our job is translating, not imposing.
Sounds contradictory, right? But buildings should last while also allowing change. We design the bones to be solid, the skin to adapt. A young couple's home today might need to become a multi-gen space tomorrow. Fighting that is pointless - better to design for it from the start.
Concrete that looks like concrete. Wood that ages like wood. We're done with fake finishes and pretending materials are something they're not. There's enough dishonesty in the world - our buildings should at least be truthful about what they're made of.
This one took us years to really understand. Light isn't just illumination - it's texture, volume, movement. The same room feels completely different at dawn versus dusk. We've started designing spaces around how light will inhabit them throughout the day, throughout seasons. Sometimes that means fewer walls, sometimes it means very specific openings.
Big and impressive is easy. Making something feel right for actual humans? That's the challenge. We obsess over ceiling heights, doorway widths, how many steps it takes to cross a room. Tiny details that your brain processes without you realizing. When it's done right, a space just feels comfortable without you knowing why.
Not everything needs to be filled or defined. Some of our best spaces are the ones where we deliberately left things open-ended. A corner that could be anything. A hallway that's wide enough to become something else. People need room to make a space their own - our job is creating the framework, not filling every inch.
Not promises we can't keep, just directions we're serious about pursuing
We're tracking embodied carbon in our projects now, not just operational energy. It's eye-opening and kinda depressing how much impact materials have before they even arrive on site. We're not perfect at this yet, but we're measuring and trying to do better with each project.
We're done with importing everything. There are incredible craftspeople, material suppliers, and fabricators right here in BC. Yeah, sometimes it costs more upfront, but the quality's better, the carbon footprint's lower, and when something needs fixing years later, they're actually around to help.
Not as an afterthought or just meeting code minimums. We're thinking about how spaces work for different bodies, different abilities, different ages from the very first sketch. Universal design doesn't have to look institutional - that's just lazy design being blamed on accessibility requirements.
The moment you think you've figured it all out in architecture is the moment you should probably retire. We're constantly studying other practices, visiting buildings, reading research, listening to how occupants actually use spaces versus how we thought they would. Staying curious isn't optional.
If this approach resonates with you, or if you think we're completely wrong about something - either way, let's talk.
Start a Conversation